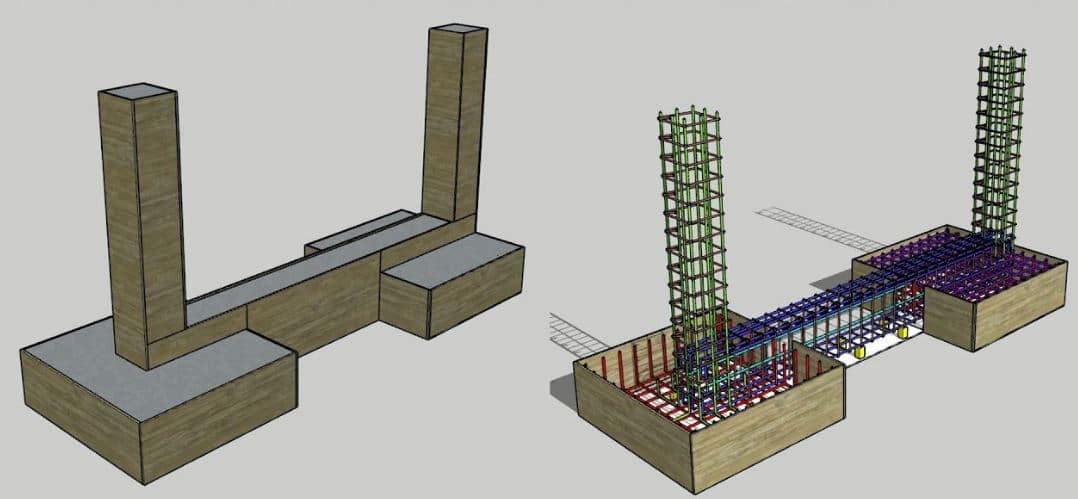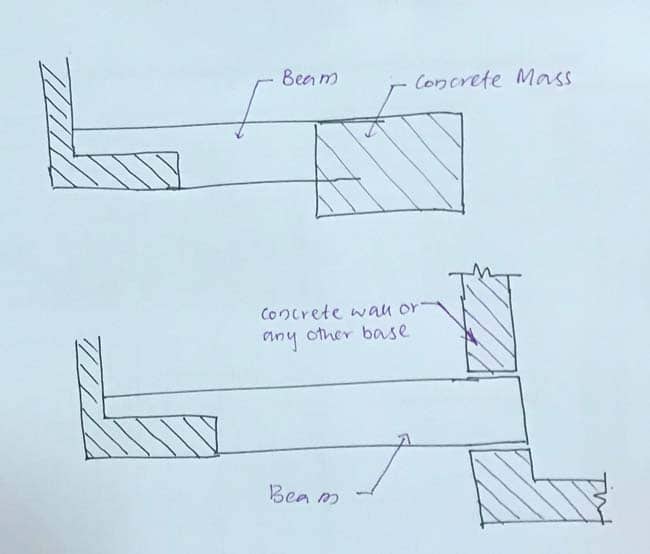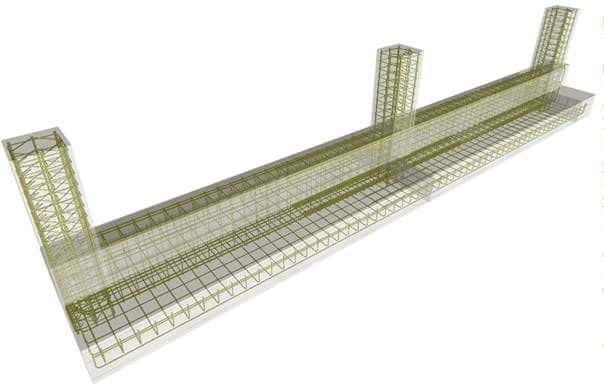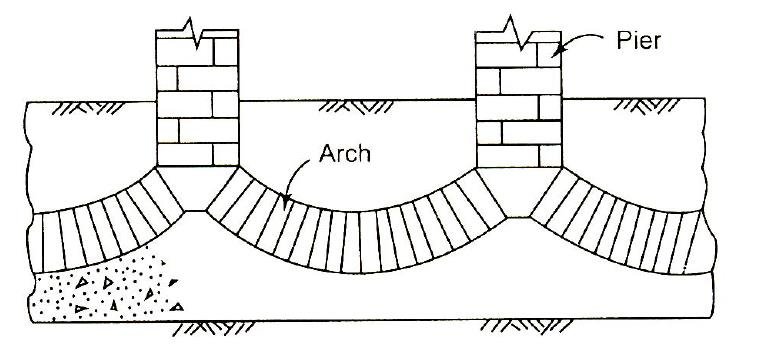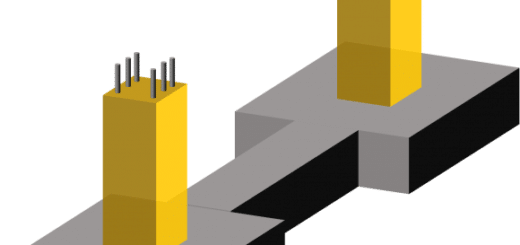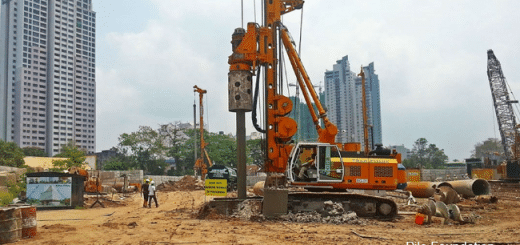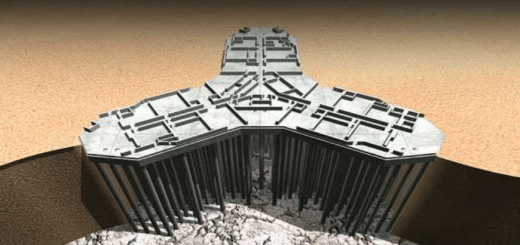Spread Footing Types, Design and Construction
Spread footing is the most common type of foundation constructed in the world as a shallow foundation especially in the buildings and their related construction works.
Spread footing is also called a spread foundation or spread footing foundation.
What is a spread footing?
It is a type of foundation designed and constructed to support superstructure elements such as steel or concrete columns, walls, etc. It is the most common type of construction done to rest the structure on the ground.
It has low construction cost and the quality assurance and quality control process is more convenient when compared to the other foundations such as cast-in-situ bored piles.
Types of Spread Foundation
Types of foundations can be listed as follows.
- Wall Foundations
- Isolated footings
- Strap foundation
- Raft Foundation
- Inverted T type Foundations
Wall Foundations
The simplest type of foundation is constructed in the building construction. The wall foundation may be a concrete foundation or random rubble foundation.
Mostly, wall foundations are random rubble foundations unless there are no special loads applied on the foundation. There will be a reinforced concrete tie beam on the top of the wall foundation in order to minimize the settlement of the foundation due to the variation of loads or ground conditions.
Wall foundations are designed for line loads. Discontinuation of the wall generates additional stresses on the foundation. For a single-story structure, that stress is negligible.
Isolated Footing
Isolated footing is also known as column footings is the most common type of shallow foundation constructed in the world. Further, due to the simplicity of the shallow foundations, design, and construction is simpler when compared to the other type of foundations.
The design of this type of spread footing is that complicated. Only there are several steps to be followed.
- Calculate the size of the footing based on the applied load and allowable bearing capacity.
A = F / σ where, A – area of the footing, F – Column load (serviceability limit state) and σ – allowable bearing capacity
- Calculate the Pressure under the foundation in the ultimate Limit State
σU = P / A were, σU – Ulitmate pressure under the footing, P – ultimate axial load
- Calculate the Bending moment at the face of the column and find the reinforcements.
- Check whether it is required to band the reinforcements.
- Check the verticle line shear at the face of the column. It should be less than the maximum allowable shear stress in the concrete.
- Check the punching shear capacity of the footing. The article Punching Shear could be referred for further information.
There are types of isolated spread footing foundation types such as
- Uniform thickness footings: The thickness of the footing remains the same.
- Varied thickness footing: The thickness of the footing varied and it increases toward the column. This is a cost-effective method but attention shall be made to the thickness of the column as it is critical. There are possibilities of making construction errors in these types of footings.
- Stepped Footings: Instead of the slope, there are steps at the top of the footing. The number of steps may depend on the size of the footings. Generally, steps are constructed to cover the punching shear perimeter for enhancing the shear strength of the spread footing.
Strap Footing
One of the most difficult types of spread footing to design is the strap footing. This type of spread foundation is construed at the boundary of the land.
When there are limited spaces, we construct the buildings at the edge of the boundary to get the maximum use of the land. When the load is applied on the edge of the footing, there will be an eccentric in the loading. This needs to be addressed during the design and construction.
We construct the beam called the strap beam to balance the induced eccentricity in the footing to a certain extent. It makes the pressure in the foundation uninformed to a certain extent. It will reduce the settlement of the footing too.
There are different types of strap spread footing foundations.
- Strap beam support on the column next to the footings.
- Strap beam supported on the other structure such as a concrete wall. When the wall cannot bear the bending moment induced by the strap beam, the beam wall connection will be detailed allowing rotations.
- Construct counterweight at the end of the strap beam to balance the upward reaction.
Raft Foundations
Raft Foundation is also called the mat foundation.
Mat foundation is a spread footing constructed on the ground. It has a uniform thickness and there may be an increase in the thickness of the foundation at column locations to improve the bending and shear capacity.
The last option of the spread footing foundations is the mat foundation. With the increase of the column axial loads, required are of the foundation increase. It will be difficult to construct the structure on the pad footings. Thus, when the number of floors of the building increases, the raft foundation option is selected.
In general, the cost of construction of raft foundation is less than cast in situ bored piles. Pile foundations incur higher costs for drilling, concreting, etc. In addition, the construction of ground beams and pile caps increases the cost.
The design of mat foundations is somewhat challenging when compared to the isolated pad footings. Further, manual design calculations are also complicated. Therefore, the common practice is to uses computer aid software to analyze the foundation. The following factors could be considered during the design.
- Calculate the area of the foundation based on the serviceability limit state loads and the allowable bearing capacity.
- Design of the spread footing is done for the serviceability limit state(SLS) and ultimate limit state(ULS). Therefore, calculate SLS loads and ULS loads.
- Soil can be modeled as linear spraining’s. The reaction of the soil is called the subgrade reaction. This is used by the computer program to represent soil. There are many methods to calculate the subgrade reaction. One of the most simples methods is as flows.
Subgrade reaction = Safety Factor x 40 x Bearing Capacity. – From Bowel’s Foundation Book.
This calculation is done assuming a 25mm settlement in the foundation. If the expected settlement is more, the above equation could be modified. The safety factor is the one considered in the calculation of the allowable bearing capacity. That shall be used in the equation.
Now we can model the raft foundation. Generally, the foundation is a model with shell elements. However, if the thickness is larger, it could be modeled as plate elements.
- Apply the loads and create load combinations. Then run the model and get the output.
- Foundation then can be designed for bending and shear.
- Check for the crack width. Special attention shall be made when the foundations are constructed in aggressive environments that could cause chemical attacks.
Inverted T Type Spread Footing
When the column load increases, the area of the pad footings are increases. A higher area of spread foundation is required. Then we increase the area by placing strip footing combining columns in a single row.
An increase in the bending and shear forces can not beared by the strip footing as has a uniform thickness. Further, an increase in the column load leads to an increase in the thickness of the footing.
Therefore, a beam is added at the middle of the strip footing and then it becomes the Inverted T type foundation.
The design of Inverted T-type foundations is not that complicated. However, the use of computing aid software will make the analysis more accurate and easier. Soil can be modeled as a subgrade reaction.
The method of modeling will decide the type of spring or the subgrade reaction to being applied in the model. If footing is modeled as a line element by calculating overall stiffness, we have to apply line springs. If we model the strip footing as a slab(shell) and beam as line elements, we can use area springs to model the foundation.
Grillage Footings
Grillage footings are not that common type of spread footing foundation. It is constructed for special locations.
Grillage type of structure is constructed to support the superstructure. The grillage may construct from steel or reinforced concrete beams.
In addition, in single-story structures, beams are placed on the ground similar arrangement to a grillage to support the walls. Having good soil conditions is a must to construct a spread foundation of this nature.
Inverted Arch Footing
This is not common in the modered construction of spread foundation. These types of construction were done in old days. Most ancient structures have higher weight had been built of these types of foundations.
The inverted arch represents the strip-type footing. The function of the arch has been used to stiffness the foundation and to improve the load transfer.
The inverted arch construction has been initiated even before the invention of concrete. Therefore, the main construction material of inverted arch footings was brick or stones.
Important Factors to be Considered in Spread Foundation
- Structural Engineers Responsibility: Special attention shall be made to the soil types. Though the geotechnical investigation report provides an allowable bearing capacity to design the foundation, it is the responsibility of structural engineers to make sure all the conditions are met during the design.
- Ground Improvements: There is weak ground that required improvements before the construction. In smaller buildings, small-scale ground improvement may be required. However, with the increase in the scale of the project, a major improvement of ground will be required. The following article may be referred to further information on this subject
Ground Improvement for Low Rise Buildings
- Soil: Further, attention shall be made to by the designer in selecting soil type. The article Soil types could be referred to for further information on the different soil types. In addition, when spread footings are constructed on expansive soils, the designer shall make special provisions for the upward stress by the soil.
This would be very critical for foundations having smaller axial loads. The upward movement will cause cracks in the structures. Especially this will affect the nonstructural elements such as brick walls.
To overcome these issues, in small buildings, tie beams shall be designed for these upward movements. Strengthening the tie beams would minimize the effect on the nonstructural elements.
- Desing Foundation on Clayey Soil: Having clay under the foundation is a trouble to the designer due to the continuous settlements due to the application of loads. There article consolidation settlement could be referred for further information in the area.
The designer shall be aware of the amount of settlement that causes in the foundations and take necessary action to avoid such settlement or design the foundation and superstructure for the expected settlement.
Advantages of Spread Footings
- Spread footings are quite common and more popular due to the low construction cost compared to the deep foundations.
- It is easy to construct.
- Quality control and quality assurance process are easily compared to the deep foundations.
Disadvantages of Spread Footings
- The main issue of the spread foundation is the settlement of the foundation. Since we construct on the soil, there will be a settlement, but if there is a different settlement it causes issues to the structures.
- Due to the simplicity of most of the spread footing foundations, proper construction supervision is not done.
- Due to the lack of attention made in the foundation construction, there may be shallow foundation failure.
Related Articles
- Shallow Foundations
- Pier Foundation
- Footing Foundations
- Deep Foundations
- Foundation Failure
- Underpinning
- Eccentrically Loaded Foundations
- Shallow Foundation Failure
- Pile Raft Foundations
- Mat Foundation
- Pile Foundation
- Driven Pile Foundations
- Pile foundations
- Uplift Pressure on Foundations
- How to Determine Foundation Type
- Excavation for Foundation
- Foundation Waterproofing
- Settlement of Shallow Foundations
- Slab Foundations

