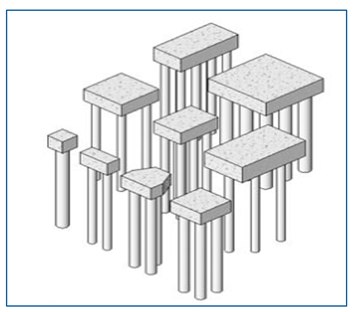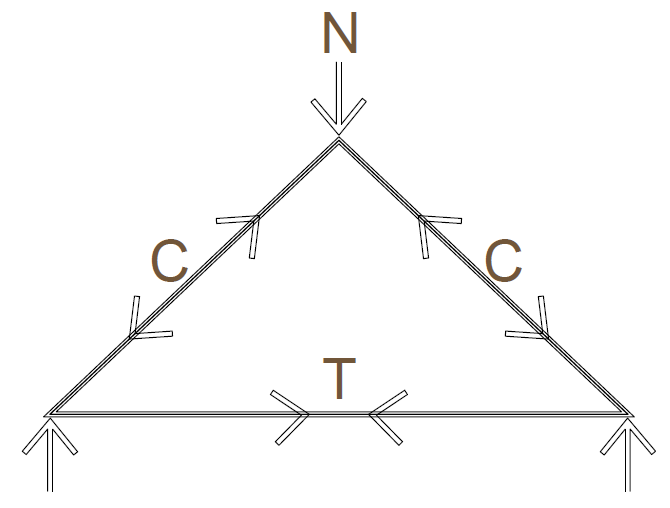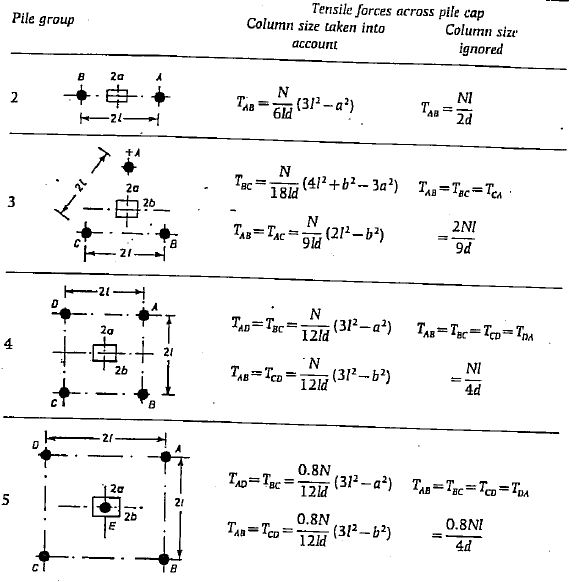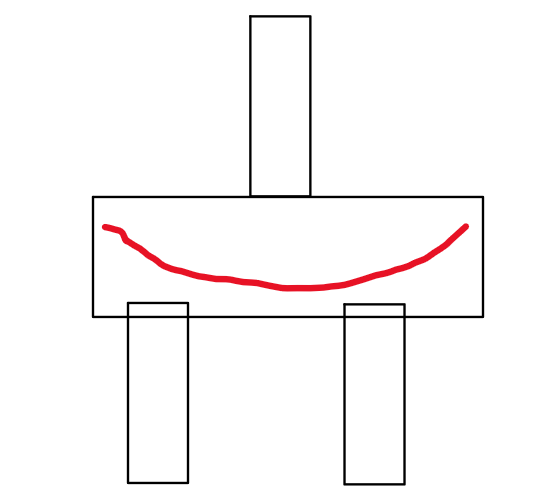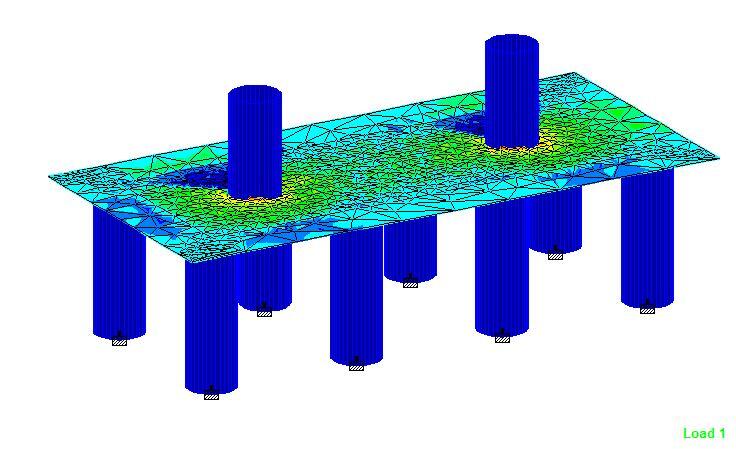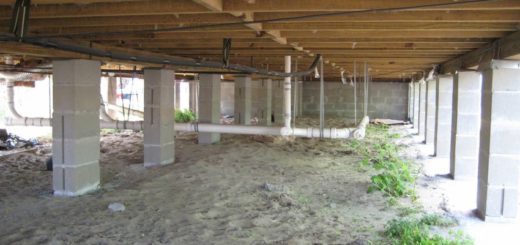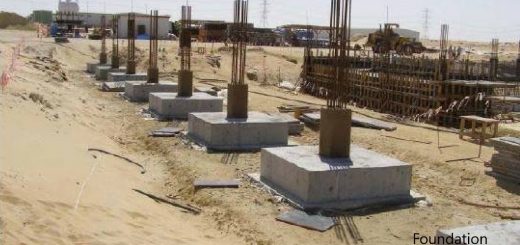Pile Cap | Connector of Substructure and Superstructure
As civil engineers, one of the most important considerations when constructing any type of building or structure is the stability of the foundation. A pile cap is a critical component of foundation engineering, providing the necessary support and strength to ensure the stability of the entire structure.
In this article, we will discuss the role of pile caps and the considerations that civil engineers need to take into account when designing and constructing them. We will also review the key benefits that pile caps can offer.
What is Pile Cap
Pile caps are essentially large concrete blocks that are placed on top of piles to provide support and stability for the foundation of a structure. Pile caps are typically used in deep foundation systems such as pile foundations, where the soil is not strong enough to support the weight of the structure. Pile caps are placed on top of the piles and act as a transfer point for the loads from the structure to the piles.
In many cases, pile caps are also used to provide resistance to lateral and uplift forces. Pile caps are typically square or rectangular, and are usually made from reinforced concrete.
There are different types of pile caps constructed to support the superstructure element such as concrete columns, shear walls, or any other structure. Starting from a single pile too many piles can be connected by the pile cap. The combination of the superstructure and the foundation is the main task to transfer the superstructure load to the ground safely.
Load Carrying Capacity of Pile Cap
One of the most important considerations for civil engineers when designing and constructing pile caps is the load capacity. The load capacity of a pile cap is determined by the size, shape, and number of piles that are used, as well as the type of soil that the piles are driven into.
Civil engineers must also take into account the weight of the structure that will be supported by the pile cap, as well as any other loads that the pile cap will need to support, such as wind and seismic forces.
How to Determine the Size of a Pile Cap
There are general norms to determine the pile cap sizes. Further, it also considered the requirements such as the durability of the pile caps.
- Generally, the distance between the pile is maintained at less than three times the pile diameter. This would be useful to apply the truss theory and also reduce the formation of bending moments.
- Depth of the pile cap is determined based on the applied loads in a way that it does not cause shear failures. There is a preliminary method to calculate the thickness of pile caps.
- Edge distance or the distance of the pile cap beyond the pile would be maintained around 100-200mm. Ideally, we could maintain 150mm.
- Cover to the reinforcement is determined based on the exposure condition and it is not significantly affected by the pile cap dimensions.
How to Design Pile Cap
Depending on the nature of the construction, and the applicable loads, the number of piles per pile cap will vary. The design of the pile cap will be done based on the form of load applied and as per the supporting arrangement.
Mainly, there are three methods to design.
1) Truss analogy
This method is more frequently used in the design of pile capes due to its simplicity. There are not lots of calculations in this method and also the calculation method is simple.
There is a simple requirement to stratify the to apply this rule. Generally, we maintain the distance between the pile less than three times the pile diameter. This is done through the main load transfer mechanism.
As you can observe the inclination of the compression strut to the horizontal shall be maintained grader than 45 degrees to apply this theory. The following simplified methods can be used to design the pile caps.
Here, you have to calculate the T denoted bas TAB, etc. which is the tensile strut that indicates the tension in the bottom of the pile cap.
For example, when the material safety factor for reinforcement is 0.95,
TAB = 0.95fyAs
fy – is the yield strength of reinforcement
As – area of reinforcement.
From this, since we calculate the tension from the above method, a pile cap design can be done.
2) Bending Theory
When the distance between the pile is large, we cannot apply the truss analogy. In those cases, we have to use the bending theory.
This is also not that complicated when it comes to two piles. But it becomes complicated when there are many piles.
In this case, when there are two piles to support the column, we can design the pile cap as a beam. Bending moment and shear forces can be calculated considering the column load to design for reinforcement.
3) Computer Modeling
When the number of piles increases, manual calculation would be difficult. Even the truss theory cannot be applied to all types of pile caps.
In such cases, we tend to use computer software to model the pile cap to obtain the bending and shear forces. The punching shear perimeters would define manually and accordingly the shear forces will be obtained from the software.
The calculation of the bending moment of the pile cap having many piles can be done manually but it is very time-consuming.
Further, pile loads also can be calculated from manual calculation. It is advisable to do the manual calculation of the pile considering the load center and the geometric center. It would be useful the verify the computer analysis results.
Most of the complicated pile caps will be analyzed using computer modeling. The design of reinforcement can be done manually.
Special Considerations
One of the other important aspects to be discussed is the providing an adequate tie to pile caps. When we consider a Highrise building, this is a weak connection as we continue a single pile to the ground, and columns together with shear walls will be continued as the superstructure.
At this point, we need to connect all the elements to hold them tie and act them together when there are significant lateral loads applied on the building. Therefore, we shall construct properly design ground beams at the pile cap level to connect all of them.
Image curtesy lie with original authors.

