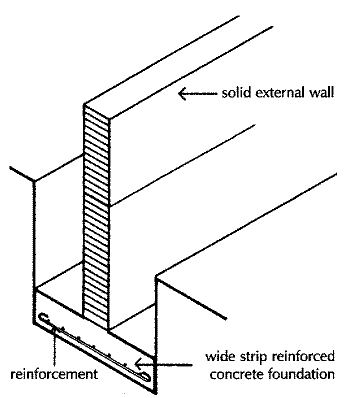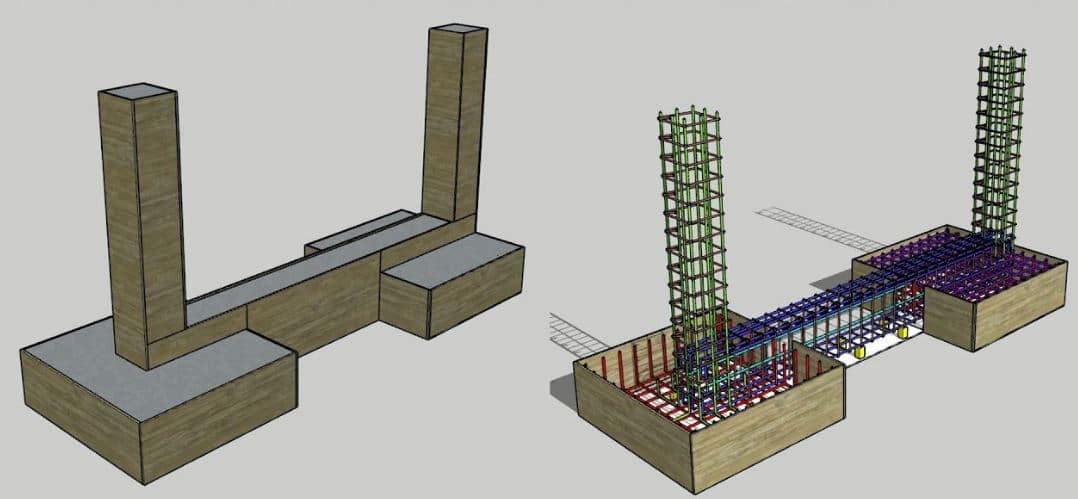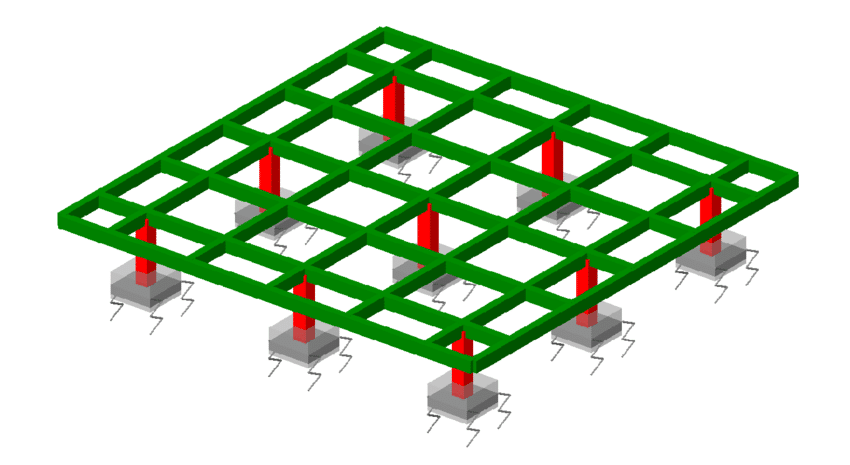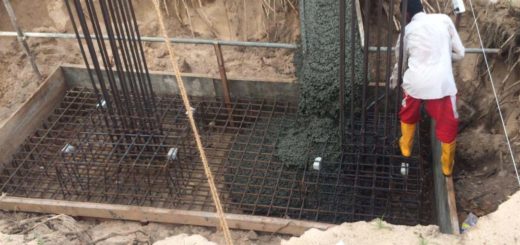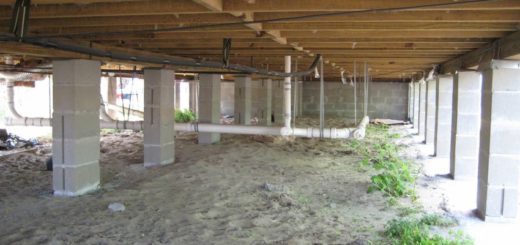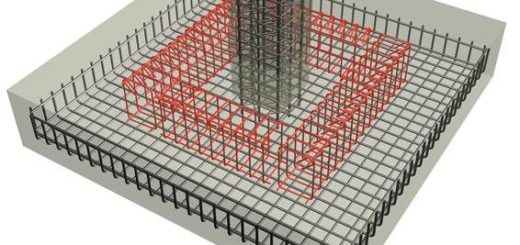Shallow Foundations types and applications
Shallow foundations are the type of foundations that are constructed at a shallower depth, not like deep foundations. In general, the depth of the foundation is about 1m. This is a general value, based on the condition of the ground, and as per the nature of the structure, this depth may vary.
Shall foundation is the type of foundation constructed mostly. The cost of construction is lower when compared to the other types of foundations.
Types of Shallow Foundations
The selection of the shallow foundation is made based on the condition of the ground and as per the applied loads.
The basic type of foundation is the spread footing or isolated footing. With the increase of the load or reduction in the bearing capacity, they become strip footings or combined footings. Further increase in the loads, these footings becomes mat foundation.
Let’s discuss the types of shallow foundations in detail.
Wall Footings
Wall footings may be random rubble masonry or reinforced concrete footing. Depending on the nature of the structure and as per the applied loads, the type of foundation will be selected.
Random rubble footings are constructed to support brick walls in single-story buildings, boundary walls and any simple structures. Reinforced concrete structures are also constructed as wall foundations. Specially retaining walls and when there are weak ground conditions reinforced concrete foundation will be constructed.
Isolated Footing
Isolated footings are the most widely constructed types of shall foundation.
Isolated footings are also called spread footings or individual footings. The majority of structures constructed up to five stories are founded on an isolated footing or combined footings.
Isolated footings are the simplest shall foundation for design, detailing, and construction. Its reinforcement arrangements are also very simple when compared to the other types of footings.
Combined Footings
The combination of two of a few columns to make a single foundation is called the combined footing.
A combined footing is constructed when the columns are located very closely, due to the increase in the area of the footings with low bearing capacities, the increase in the footing area with an increase in the axial loads, etc.
Strap Footings
With the limited space in the land, it may be required to extend the building up to the boundary wall. As usual, the column can not be placed at the center of the footing in these situations.
The column will be at the edge of the footing. Due to the eccentricity of the column, there will be an increase in the stress under the column. It results in bearing failure or an increase in the settlement due to the ineffectiveness of the footing.
It maintains balance the condition under the footing, we construct strap beams. There is a special procedure for designing strap footings and beam.
Strip Footings
The next development of the isolated footings and combined footings is the strip footings. Stirp footings are not commonly constructed types of shallow foundation compared to isolated footings.
- When columns are closed, we construct strip footings to support the line of columns.
- We construct strip footings to support walls are any structure with line load.
- When there is low bearing capacity, we combine all the isolated footings and construct the strip footings.
There are advantages of strip footings when compared to isolated footings.
- It reduces the pressure under the foundation.
- Minimize the different settlement
- Inverted T-type strip footings are more effective in controlling different settlements and carrying higher axial loads.
Slab Foundations
Slab foundations are types of foundations constructed for low-rise structures. Especially, single-story structures, these types of foundations are constructed.
There are no special footings for these types of foundations. The slab will act as the foundation. When required, the stiffness of the slab will be increased modified as required by the design.
The article, slab foundations could be referred to for further information.
Slab On-Grade Foundations
Slab on grade foundation is the type of shallow foundation that is used the ground slab as the foundation. This type of foundation is somewhat similar to the slab foundations.
Generally, the slab is suspended that is supported by beams or other structures such as concrete walls. When the slab is rested on the ground, they are called slab on grade.
Mat Foundations
Mat foundations are also called raft foundations.
Mat foundations are concrete slabs constructed on the ground. When the area of the isolated footings is increased with the increase in the column axial loads, we constructed the mat foundations. The thickness of the foundation will be varied based on the bending and shear requirements.
Mat foundation could be used to constructed buildings up to about 10 stories if there is adequate bearing capacity in the soil.
Mat foundations are designed using computer aid software as the manual calculate are very difficult. Reinforcement detailing is done the same as flat slabs.
The article, mat foundation could be referred to for further information.
Grid Foundations
A grid foundation is a type of shallow foundation constructed for low-weight structures. Mainly for single-story buildings having good bearing capacity, a grid foundation could be constructed.
Grid foundations are concrete beams constructed to support the walls. In this construction, rubble foundations are replaced by a set of concrete beams.
When it is required to construct a structure on a rock or very hard surface, these types of foundations are more suitable.
How to Select Foundation Type
The following procedure could be followed by selecting the type of foundation.
- Calculate the column loads or the loads on the foundation
- If the structure is a low-rise building, the structure could be able to construct on shallow foundations.
- Calculate the area of the foundation. If it is possible to select isolated footings, proceed with the design.
- If the area of the footing increase considerably, combined footings or strip footings options could be checked.
- When both the strip footings and combined footing options are not applicable, the raft foundation option could be selected.
How to Design Shallow Foundations
Shallow foundations are directly rested on the ground. The following procedure is followed in designing these types of foundations.
- Calculate the service load and ultimate load
- Calculate the area of the foundation based on the allowable bearing of the soil
- Isolated footings are designed for bending and shear. It can be done by manual calculations.
- Strip footings, mat foundations, etc are analyzed with computer aid software. Then design can be done with manual calculation.
- The grade of the concrete will be selected based on the strength and durability requirements. The article on how to select concrete grades could be referred to for further information.
Advantages of Shallow Foundations
- Shallow foundations are low-cost when compared to the other foundations such as cast in situ bored piles.
- Easy construct when compared to the deep foundations
- Quality control and quality assurance process are easily and observations can be done by the naked eye.
- No heavy equipment is required for construction.
- Construction can be done quickly.
Related Articles
- Pier Foundation
- Footing Foundations
- Deep Foundations
- Foundation Failure
- Underpinning
- Eccentrically Loaded Foundations
- Shallow Foundation Failure
- Pile Raft Foundations
- Mat Foundation
- Pile Foundation
- Driven Pile Foundations
- Pile foundations
- Uplift Pressure on Foundations
- How to Determine Foundation Type
- Excavation for Foundation
- Foundation Waterproofing
- Settlement of Shallow Foundations
- Slab Foundations

