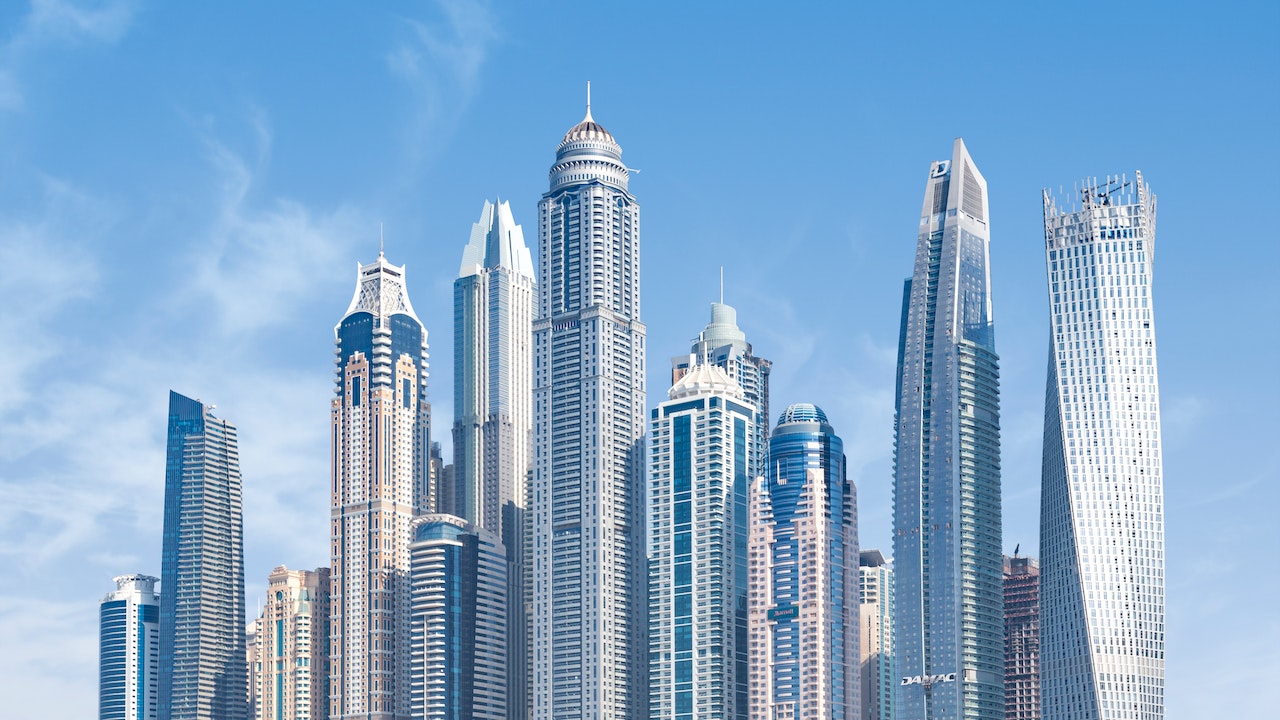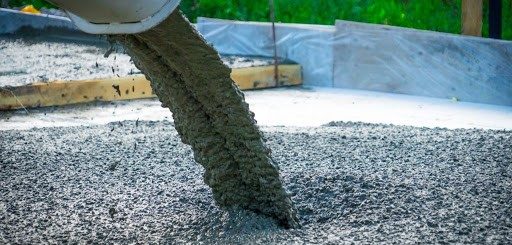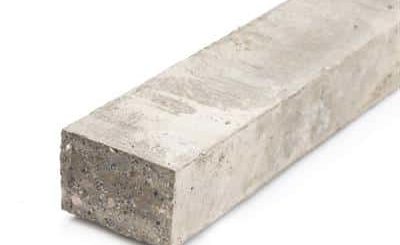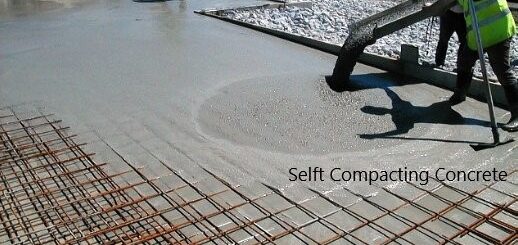Tall Building Design and Construction
Welcome to the realm of towering marvels! Tall buildings, often referred to as skyscrapers, have become iconic symbols of modern architecture and engineering prowess. Tall Building Design and construction, the towering giants necessitates a unique and extensive body of knowledge.
In this article, we will embark on an exploration of the fundamental knowledge required for tall building design and construction, encompassing a broad spectrum of topics ranging from foundational principles to sustainability and innovation. Join us as we ascend to new heights of understanding!
Foundation of Tall Buildings
Designing foundations for tall buildings is a complex task that involves careful consideration of various factors to ensure the safety and stability of the structure. Here are the key factors that must be taken into account:
- Soil Conditions: The type, strength, and stability of the soil at the construction site are fundamental factors. Engineers need to conduct geotechnical investigations to assess the soil’s bearing capacity, settlement characteristics, and any potential for liquefaction or soil erosion. Different foundation types are chosen based on soil conditions.
- Building Loads: Tall buildings experience significant vertical loads due to their weight, as well as lateral loads from wind, seismic activity, and other factors. Foundations must be designed to support these loads safely. The distribution of loads from the building to the foundation is a critical consideration.
- Height and Geometry of the Building: The height and shape of the building influence the foundation design. Taller buildings exert greater pressure on the foundation, and irregular shapes may lead to uneven loads. Engineers must account for these factors in their designs.
- Environmental Conditions: Local climate and environmental factors, such as temperature variations, rainfall, and soil moisture, can affect the foundation’s stability. In coastal areas, the potential for rising sea levels and storm surges must also be considered.
- Seismic Activity: Regions prone to earthquakes require special attention to seismic design. Engineers must design foundations that can withstand the lateral forces generated by seismic events. This often involves incorporating features like base isolators or dampers.
- Adjacent Structures: Nearby buildings, infrastructure, and underground utilities can impact foundation design. Construction near existing structures may require specialized techniques to minimize ground movement or protect neighboring properties.
- Groundwater Level: The depth and fluctuation of the groundwater table can affect foundation design. High groundwater levels may necessitate dewatering measures, while low groundwater levels can lead to settlement issues.
- Regulatory and Code Compliance: Building codes and local regulations dictate the minimum standards for foundation design and construction. Compliance with these standards is essential to ensure the safety and legality of the project.
- Economic Considerations: The cost of foundation construction can be a significant portion of the overall project budget. Engineers must balance safety and performance with cost-efficiency, selecting the most suitable foundation type within the project’s budget constraints.
- Construction Methods and Equipment: The chosen foundation type must align with the construction methods and equipment available for the project. Access to the construction site, equipment capabilities, and construction timelines all influence foundation design.
- Environmental Impact: Foundations can have environmental implications, particularly in ecologically sensitive areas. Engineers may need to consider measures to minimize the environmental impact of foundation construction.
- Future Expansion and Retrofitting: Consideration should be given to the possibility of future building expansion or retrofitting. The foundation design should allow for these modifications without compromising the building’s stability.
In summary, designing foundations for tall buildings is a multifaceted process that involves a comprehensive understanding of geological, structural, environmental, and regulatory factors. Engineers and architects work closely together to develop foundation solutions that address these considerations while ensuring the safety and longevity of the structure.
Structural Forms of Tall Buildings
Tall buildings come in various structural forms, each with its unique design and engineering characteristics. These structural forms are chosen based on factors such as architectural vision, site conditions, seismic activity, and construction materials. Here are some common structural forms of tall buildings:
- Shear Wall Systems:
- Reinforced Concrete Shear Walls are one of the most common structural systems for tall buildings. Reinforced concrete walls, often located around the building core, provide vertical and lateral stability. They resist wind and seismic forces, allowing for open floor plans.
- Frame Systems:
- Steel Frames: Steel framing systems consist of vertical and horizontal steel members that provide both gravity and lateral support. Steel frames are known for their strength, flexibility, and speed of construction. They allow for large open spaces and are often used in skyscrapers.
- Reinforced Concrete Frames: Similar to steel frames but using reinforced concrete, this system is suitable for high-rise buildings. Reinforced concrete frames provide strength and stability, especially in seismic regions.
- Tube Systems:
- Tubular Structures: Tubular structures use a grid of closely spaced columns and perimeter columns or walls to resist lateral forces. The exterior walls or columns form a “tube” that carries most of the building’s lateral load. This design is often used in super-tall skyscrapers.
- Truss Systems:
- Trusses are assemblies of beams and columns designed to efficiently distribute loads. In tall buildings, truss systems can be used to provide structural stability while maximizing interior space.
- Cantilevered Structures:
- Some tall buildings incorporate cantilevered sections or protruding elements that extend beyond the building’s core. These elements can add architectural flair and create unique designs, but they must be carefully engineered to maintain stability.
- Bundled Tube Systems:
- This design combines multiple tubes or cores within a single building, providing both stability and an aesthetically pleasing exterior. Each tube may house elevators, stairs, or mechanical systems.
- Outrigger Systems:
- Outriggers are horizontal structures that connect the building’s core to its exterior, typically through diagonal braces or trusses. They enhance the building’s lateral stability, especially in tall or slender structures.
- Diagrid Systems:
- Diagonal grids of steel or reinforced concrete are used to form the building’s exterior structure. This design creates a distinctive, visually appealing appearance while providing structural support.
- Bundle and Shear Wall Systems:
- Some tall buildings employ a combination of structural systems, such as bundled tube and shear wall systems. This allows for flexibility in design and performance optimization.
- Hybrid Systems:
- Hybrid systems combine various structural forms, such as a combination of steel and reinforced concrete elements, to achieve specific design and performance objectives.
The choice of structural form for a tall building depends on factors like architectural intent, engineering requirements, local building codes, and environmental conditions. Collaborative efforts between architects and structural engineers are essential to create iconic and safe tall buildings that can withstand the forces they encounter.
Special Design Considerations
Tall building design and construction requires special considerations beyond those of conventional structures due to their height, complex loads, and the potential impact on the urban environment. Here are some key special design considerations for tall buildings:
- Wind Load: Tall buildings are more susceptible to wind forces. Engineers must conduct extensive wind tunnel testing and computational analysis to understand the wind’s effects on the structure and ensure stability. Design features like setbacks, aerodynamic shapes, and damping systems may be incorporated to mitigate wind-induced motion.
- Seismic Design: In seismically active regions, tall buildings must be designed to withstand earthquake forces. This involves selecting appropriate foundation systems, incorporating flexible materials and structural systems, and considering base isolators or damping systems to reduce seismic impact.
- Foundation Design: The foundation of a tall building must support not only the building’s weight but also resist lateral loads. Geotechnical investigations are crucial to understand the soil conditions and determine the most suitable foundation type, whether it’s shallow spread footings, mat foundations, piles, or caissons.
- Materials and Structural Systems: The choice of materials and structural systems can significantly impact the building’s design and performance. Engineers must select materials that can handle the vertical and lateral loads, such as reinforced concrete, steel, or a combination of both.
- Fire Safety: Fire safety is a critical concern in tall buildings. Fire-resistant materials, compartmentalization, and active fire protection systems, including sprinklers and smoke control systems, must be integrated into the design to ensure occupant safety.
- Vertical Transportation: Efficient vertical transportation systems, including elevators and escalators, are essential in tall buildings. Designers must consider elevator shaft locations, capacity, and wait times to ensure convenient access for occupants.
- Environmental Sustainability: Tall buildings often consume significant energy and resources. Sustainable design features, such as high-performance insulation, energy-efficient HVAC systems, and renewable energy sources, are crucial to minimize the building’s environmental footprint.
- Facade Design: The building’s facade not only plays a role in aesthetics but also in energy efficiency and occupant comfort. Designers must consider factors like solar gain, shading, insulation, and ventilation when designing the building envelope.
- Life Safety: Tall buildings require comprehensive life safety systems, including emergency evacuation plans, refuge floors, and emergency lighting. Fireproofing, exit strategies, and communication systems are also essential for occupant safety.
- Aesthetics and Context: Tall buildings should enhance the urban context and architectural landscape. Careful consideration of the building’s appearance, scale, and integration with the surroundings is necessary to ensure it complements its environment.
- Construction Methods: The construction of tall buildings often involves complex methods and logistics, such as crane placement, material delivery, and site access. Efficient construction planning and coordination are essential to minimize disruptions and ensure worker safety.
- Cost and Budget: Budget constraints are always a consideration. Balancing design aspirations with construction costs is crucial to delivering a project that meets both financial and architectural objectives.
- Maintenance and Sustainability: Long-term maintenance and sustainability considerations are vital for the building’s durability and efficiency. Access for window washing, facade maintenance, and ongoing energy performance monitoring are key aspects to address.
Tall building design and construction is a multidisciplinary effort that requires collaboration among architects, structural engineers, mechanical engineers, and other specialists. These considerations ensure that tall buildings are not only iconic but also safe, functional, and environmentally responsible structures within the urban landscape.
Important Aspects of Tall Building Construction
The construction of tall buildings is a complex endeavor that involves numerous considerations to ensure the safety, functionality, and longevity of the structure. Here are important factors to be considered in the construction of tall buildings:
- Foundation and Geotechnical Engineering:
- In-depth geotechnical studies to assess soil conditions and determine the most suitable foundation type.
- Foundation construction to support the immense weight of the building and provide stability.
- Vertical Transportation:
- Efficient elevator systems to ensure smooth and rapid vertical movement for occupants.
- Evacuation plans and systems to guarantee the safe exit of occupants in emergencies.
- Materials and Quality Control:
- Proper selection of construction materials, such as reinforced concrete or steel, and adherence to quality control standards.
- Testing and inspection procedures to verify the quality of materials and construction work.
- Construction Methods and Technology:
- Use of advanced construction methods, equipment, and technology to improve efficiency and safety.
- Building information modeling (BIM) for accurate project planning, coordination, and management.
- Safety Measures:
- Stringent safety protocols to protect construction workers and the public.
- Fall protection systems, safety training, and emergency response plans.
- Environmental Considerations:
- Implementation of eco-friendly construction practices to minimize environmental impact.
- Sustainable building designs, such as energy-efficient HVAC systems and green roofing.
- Utilities and Services:
- Installation of utilities like electricity, plumbing, and HVAC systems to support building functionality.
- Coordination with utility providers and vertical service risers for efficient service delivery.
- Logistics and Transportation:
- Effective coordination of material deliveries, waste removal, and worker transportation in urban environments.
- Traffic management plans and logistical solutions to minimize disruptions.
- Regulatory Compliance:
- Adherence to local building codes, permits, and regulations to ensure legal compliance.
- Zoning restrictions, safety codes, and environmental regulations must be followed.
- Quality Assurance and Testing:
- Rigorous quality control measures and testing protocols to meet industry standards.
- Verification that construction materials and methods align with project specifications.
- Tenant and Occupant Considerations:
- Consideration of tenant fit-outs, accessibility, security, and amenities to meet occupants’ needs.
- Provisions for future tenant customization and expansion.
- Communication and Stakeholder Engagement:
- Open communication with project stakeholders, including local communities, government agencies, and neighbors.
- Addressing concerns, mitigating disruptions, and building positive relationships.
- Commissioning and Handover:
- Commissioning of building systems to ensure proper functionality and efficiency.
- Documentation and training for building operators to facilitate a smooth handover to occupants.
- Maintenance and Lifecycle Planning:
- Long-term maintenance planning to ensure the building’s durability and efficiency.
- Consideration of future upgrades, retrofitting, and sustainability measures.
- Cost Management:
- Cost-effective project management and budget control to align with financial constraints.
Tall building design and construction requires meticulous planning, expert coordination, and adherence to industry best practices. These considerations are essential for the successful completion of tall buildings that meet safety, environmental, and functional objectives.
FAQs
Q: What height is considered a tall building? A tall building is typically defined as one that exceeds a height of 150 meters (492 feet).
Q: Which is the tallest building in the world? As of my last update in September 2021, the tallest building in the world is the Burj Khalifa in Dubai, soaring to a staggering height of 828 meters (2,717 feet).
Q: Are tall buildings more susceptible to earthquakes? Tall buildings are engineered to withstand seismic activity, but their response to earthquakes depends on various factors, including location, structural design, and the local seismic hazard.
Q: How is sustainability achieved in tall building construction? Sustainability in tall building construction is achieved through a combination of factors, including energy-efficient systems, green materials, and environmentally conscious design and construction practices.
Q: What role does an architect play in tall building design? Architects play a pivotal role in shaping the aesthetics and functionality of tall buildings. They collaborate closely with engineers to bring their artistic vision to life within the constraints of structural and safety considerations.
Q: Do tall buildings sway in the wind? Yes, tall buildings are designed to sway slightly in response to wind loads. This controlled movement, often imperceptible to occupants, is crucial for maintaining structural integrity and occupant comfort.




