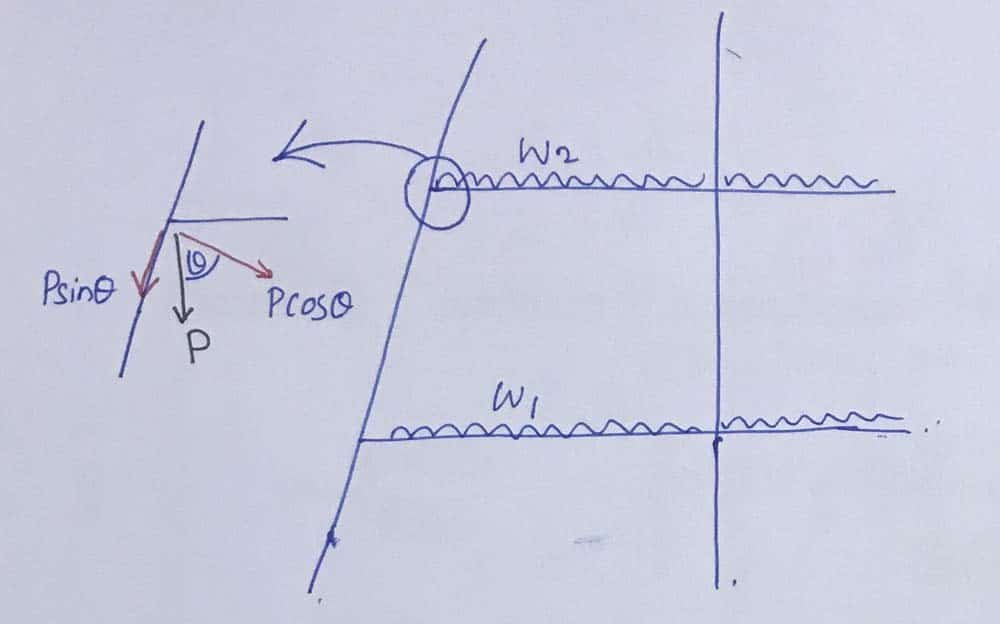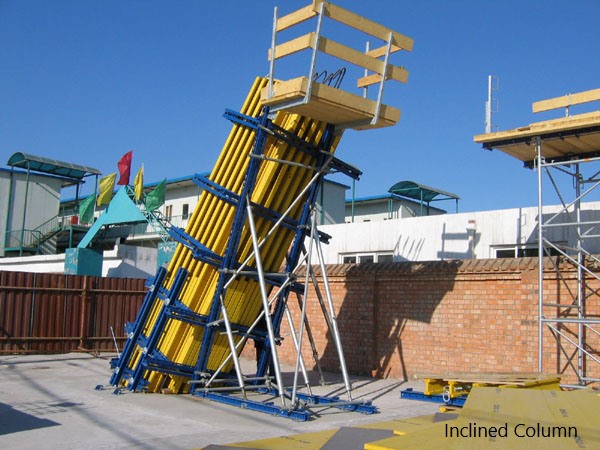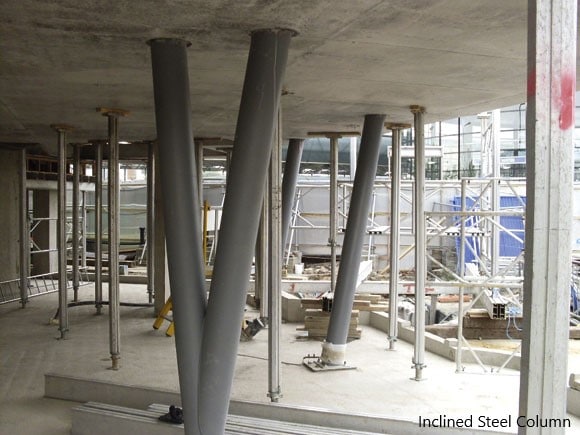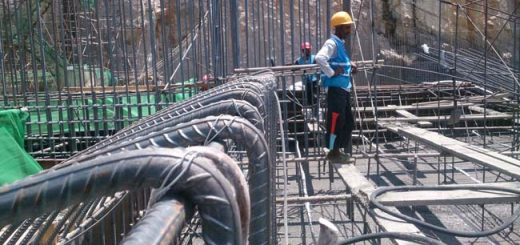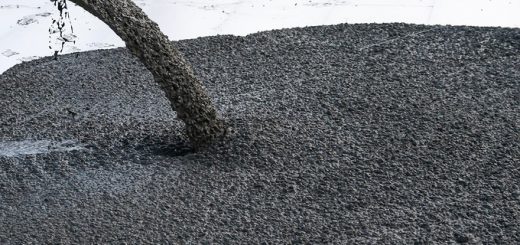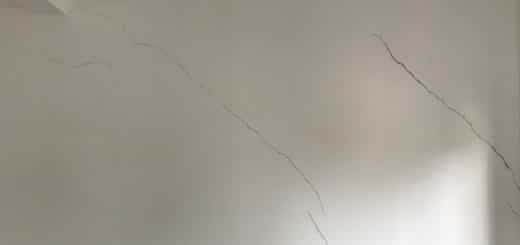Inclined Column Design
The inclined column is not a common type of column observed in buildings or any other structure. However, as an architectural feature or any other requirements, these types of columns are constructed.
Inclined column design and construction is a challenging task as it is a bit complicated. Especially when it becomes a concrete column, this task becomes more difficult.
Let’s see what types of inclined columns are available.
- Concrete
- Steel
- Timber
- Precast
Let’s discuss each type of column separately.
Design and Construction of Concrete inclined Columns
When the columns are inclined, there will be an axial force on the column and horizontal force perpendicular to the cross-section of the column.
Bending moment and axial forces can be obtained from the analysis.
The inclined column can be designed as the usual column. There will be additional bending moments induced on the column due to the load applied away from the section.
However, if we do the analysis correctly, we can calculate the bending moments, shear forces, and axial load on the column.
Effective heights can be obtained as per the boundary conditions and as stipulated in the relevant standards. Then the desing can be done.
Included Column Construction
One of the most difficult tasks in the construction is the construction of inclined columns.
The contractor needs to be 100% precise on his work during fixing of reinforcements, sitting out of column formwork, fixing the formwork, concreting, and checking the column setting out after concreting.
When the concrete column becomes a critical column in the structure having more reinforcements, it becomes a more difficult task.
The above figure indicates an inclined column formwork. However, when the column size increases, it won’t be able to proceed with a formwork of this nature. It will be more complicated and heavier.
Further, supporting an inclined formwork while maintaining the required inclination is the most difficult task.
However, if the columns are the same size, a steel formwork or aluminum formwork that can be assembled and fixed easily can be used for the construction.
In addition, concrete pouring is also very difficult in inclined columns.
Design and Construction of Steel Columns
Steel is a good alternative to concrete as it is lighter and it can be handled more easily.
Analysis of the steel columns could also be done the same as the concrete columns. However, the detailing of the steel columns shall be done totally with the analysis.
For example, if we consider the moment transfer connection (where applicable and required), those connections shall not be as detailed as simple connections.
The designer or the detailer who doing the structural details should be more careful in this regard.
The selection to proceed with the steel is depends on the lots of factors.
If the main structure is concrete, the use of steel may not be applicable. However, the part of the structure that inclined may construct from steel when applicable, if it is limited to that particular part only.
If the main structure is constricting from steel support, it could be an easy decision.
Precast Inclined Column
Us of precast inclined columns is also a good option than the cast-in-situ column when compared with the construction difficulties in the in-situ construction.
However, they should be a heavy machine to lifting and holding the columns in position during their directions. Further, connections of the precast columns are not greater as the cast-in-situ column beam connection.
These factors need to be considered when design and detailing the connections.
Further, precast connections are not that good in seismic events.

