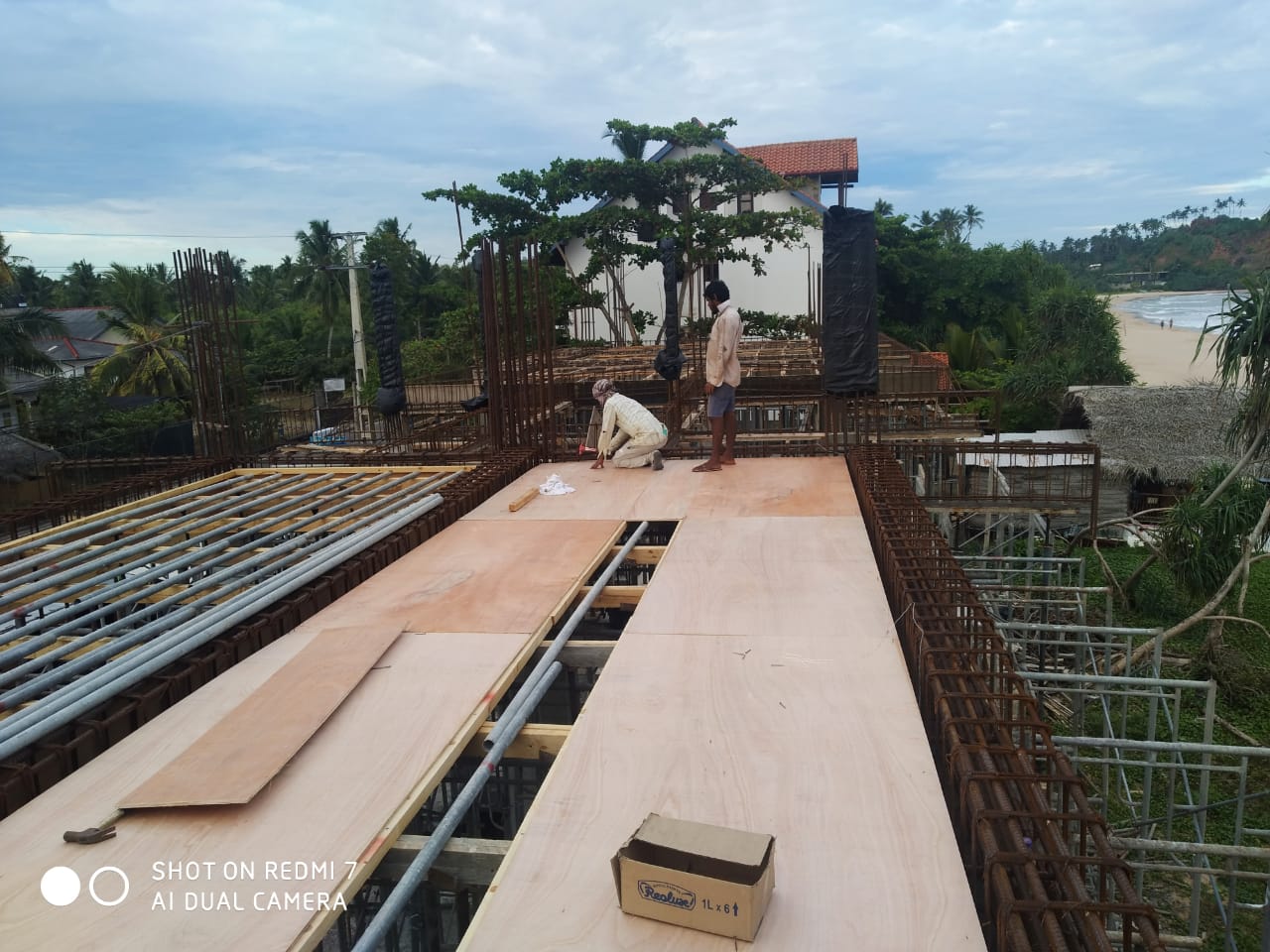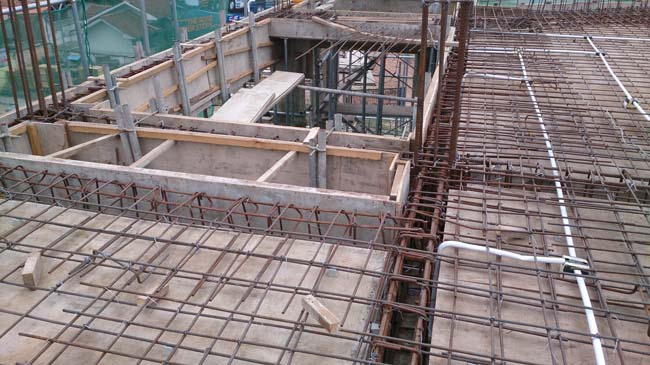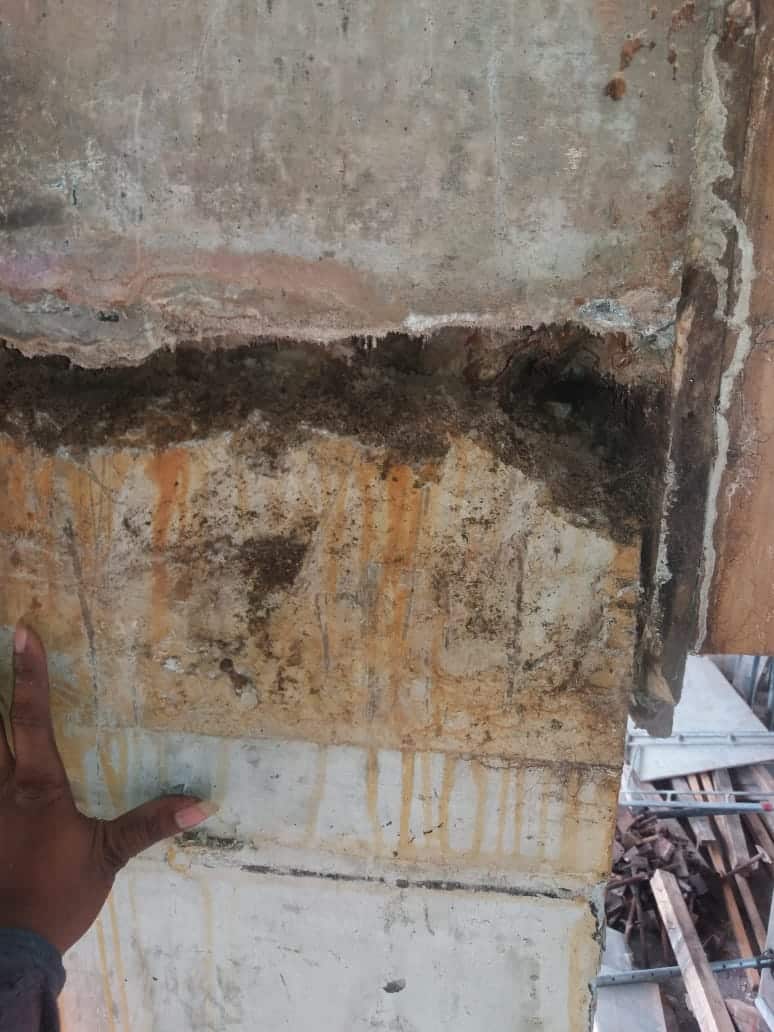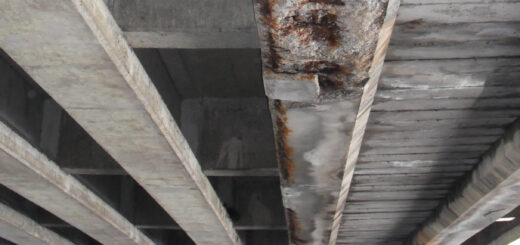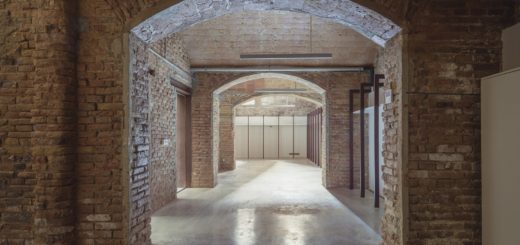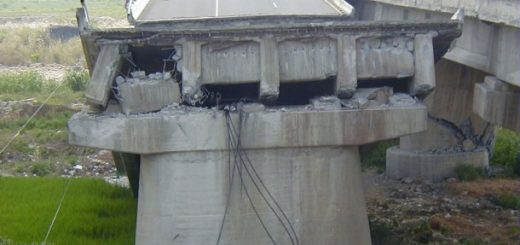How to Carry out Slab Inspection Correctly
Slab inspection shall be done from time to time before doing the final inspection before concreting. It is a must to inspect from time to time as if we found errors in the latter stage, we might not be able to correct them.
Depending on the nature of the construction of the slab, it might be required to plan specific procedures for slab inspections.
Steps to be Followed in Slab Inspection
The following steps are followed in general.
- Checking Formwork
- Checking Slab Leveling
- Checking the Slab Reinforcement
- Check Formwork Setting out
- Check the Column Setting out
- Check Slab Cleaning
Let’s discuss each of these steps.
Checking Formwork
The first step of the slab construction is checking the slab formwork. We fix the formwork as the first step in the construction. Fixing of the formwork can be started after fixing the beam formwork up to a certain level.
At the initial stage, the type of supports, types of sheets used, fixing arrangement, spacing of the supports, etc. will be checked.
It is common practice to submit a design for the formwork by the contractor. Once it is approved by the consultant, construction can proceed accordingly.
Once the formwork is fixed, it shall be checked extensively.
Fixing arrangements, the width of beams, depth of beams, slab level drops, etc. needs to be checked and approved by the consultant before the concreting.
Slab Leveling Checks
One of the most important aspects of slab inspection is the slab leveling check.
Once the slab formwork is leveled by the contractor, a slab leveling check needs to be done. In general, the slab level is checked from the bottom.
Since we know the thickness of the formwork, concrete slab thickness, and floor-to-floor height, the height of the formwork can be calculated.
Checking Slab Reinforcement
Once the slab formwork is done and reinforcement is fixed, an inspection of the slab reinforcement can be done.
Beam reinforcement, column reinforcement, slab reinforcement spacing, diameters, etc. will be checked in this stage. All the reinforcement arrangements of the slab shall be checked with issued structural drawings.
Check Formwork Setting Out
In the process of the slab reinforcement inspection, it is required to check the slab setting out. Beam positions, slab positions, etc. will be checked under this.
At the initial stage, offset lines will be marked in the slab. They will be used for checking the positions. In addition, the vertical alignment of the slab will also need to be checked.
Check Column Setting Out
The column shall be vertical unless there is an inclined column. To have a vertical column, the reinforcement shall also need to be vertical. When the slab is constructed, the column reinforcement projecting above the slab needs to be vertical and aligned.
This needs to be checked before the concrete of the slab. Further, the arrangement of the reinforcement needs to adjust following the structural drawings. If some reinforcement spacing is not as specified, the lapping of reinforcement at the next level will be difficult.
Further, the length of the reinforcement needs to be checked. Otherwise, the lapping of reinforcement will not be possible.
Slab Cleaning
Cleaning of the slab is a very important task of the slab inspection process. If we don’t do the cleaning correctly, they will be big issues and such issues will cost millions to rectify.
Special attention shall be made to the beam-column joints. Most of the foreign materials are collected at the column beam joint. If we place the concrete on top of these materials, the column will be separated from the floor.
Apart from that concrete could be mixed with these materials and weak zones will be developed. When the loads are applied and if the strength is not adequate, concrete could be failed due to inadequate capacity.

