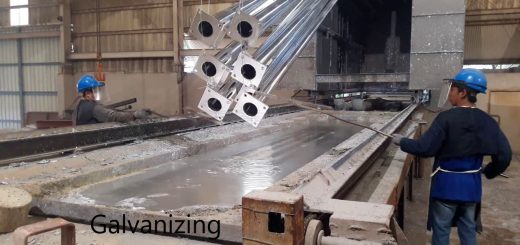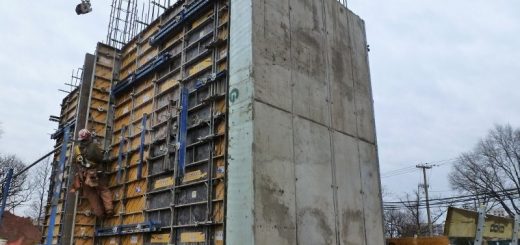Progressive Collapse
Overview on Progressive Collapse Analysis and DesignA structure can be subjected to progressive collapse when one of the primary elements fails, due to the failure of adjoining structural elements which cause the further failure of the structure.
Identification of the critical/primary element is the most important task to be done at the design stage to avoid such failures.
Failure of the vertical element is manly causes the progressive collapse of a structure.
Due to blat loads or accident or intentionally damage made to a column may lead to failure of a column.
Such failures would be ended up with the collapse of the structure.
The following procedure is proposed by the GSA manual for progressive collapse analysis of a new structure.
- Analysis of instantaneous loss of a column near the middle of the shorter direction of the building above the first story
- Analysis of instantaneous loss of a column near the middle of the longer direction of the building above the first story
- Analysis of instantaneous loss of a column at the corner of the building at the above first story
- Analysis of instantaneous loss of an interior column starting from basement floor or uncontrolled public ground floor area (for buildings having underground paring or uncontrolled public access)
A similar procedure is followed for the load-bearing walls and shear walls.
Twice the dead load and 50% of the live load is considered in the analysis static analysis.
Load = 2 (DL + 0.25 LL);
DL = Dead Load
LL = Live Load
Different load combination has been suggested by GSA guideline for dynamic analysis.
Load = DL + 0.25 LL
According to the GSA manual analysis of the structure can be done in three different methods
- Linear- elastic static analysis
- Nonlinear static analysis
- Nonlinear dynamic analysis
Linear elastic static analysis is commonly used by the designers due to simplicity.
As per the GSA guideline, the most suitable method to analyze the structure is 3D modeling.
However, depending on the situation, the 2D model could also be used in the analysis. The acceptance criteria of the structure are based on the demand capacity ratio limits.
DCR = Demand / Capacity of the member
DCR = D/C;
D = Demand (moment, axial or shear forces acting on the element at the elastic static analysis)
C = Capacity of the member ( moment, axial or shear force that member can resists)
When the DCR value found from linear static analysis exceeds the following values, structural elements are considered to be severely damaged or collapse.
DCR <= 2.0 for regular buildings
DCR <= 1.5 for irregular buildings
In addition, GSA guidelines permit to increase the strength of the materials such as concrete characteristic strengths and yield strength of the reinforcements. Click here to see more information on the increase of material strengths.



