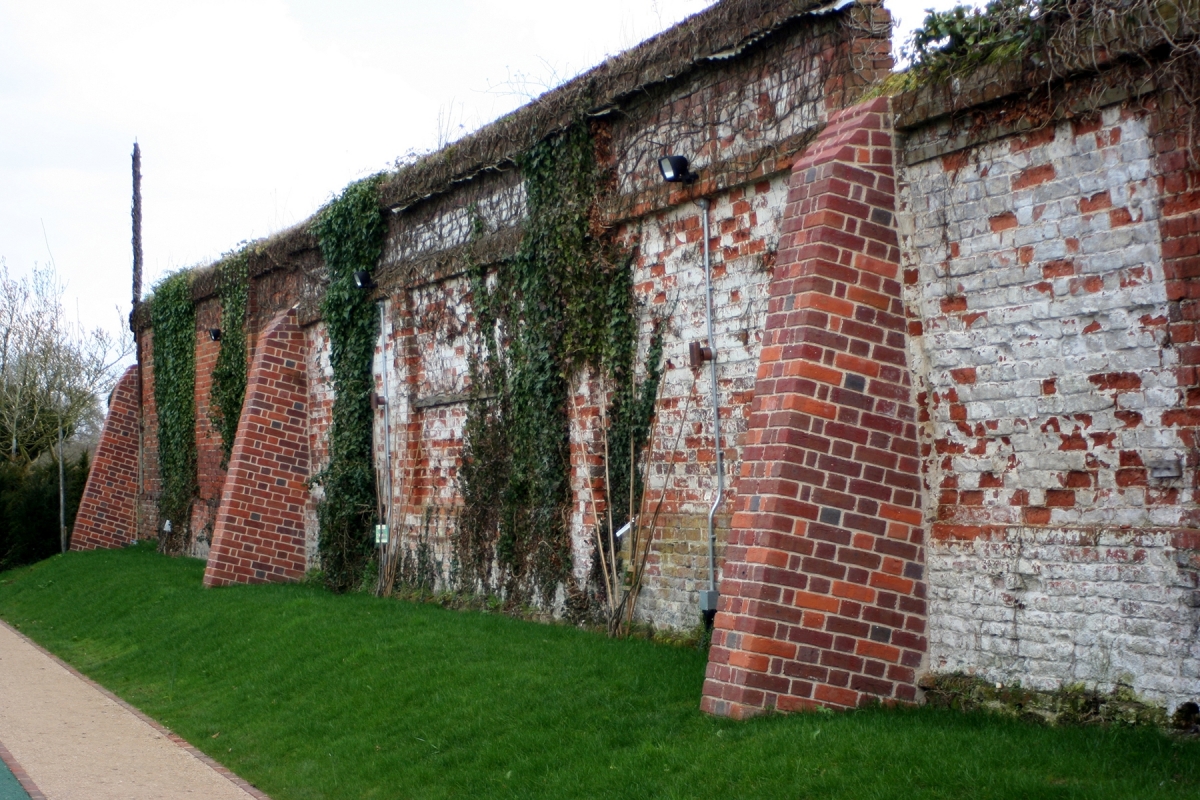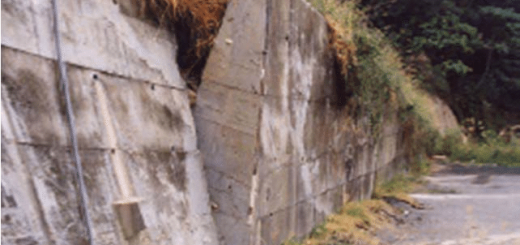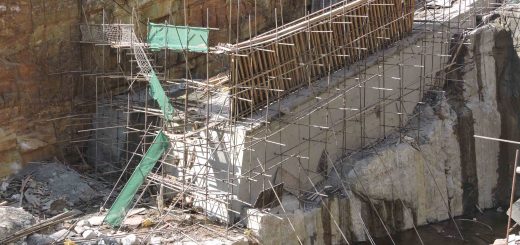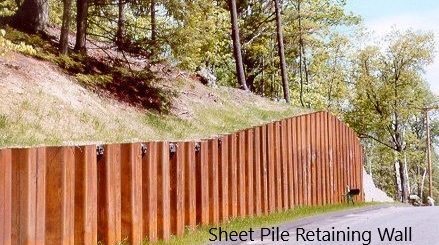Buttressed Retaining Walls
A buttress is a structure that is constructed up against or juts out from a wall to support or strengthen the wall. In older structures, buttresses are a common feature to act as support against lateral forces. A buttress wall is constructed as a part of the structure or complete for the structure as in structural and architectural requirements.
Buttress is not a new invention; it is a very ancient structural form that is used to maintain the stability of structures and enhance the stuffiness of the structures. This has become mandatory in the old structures which are mostly built from stone or bricks when the height of the structure increases.
In addition to the structural requirements, buttress walls are constructed as an architectural feature. With its form, both the structural and architectural requirements can be satisfied.
In modern structural engineering, the buttress has become one of the very important structural forms as it has been used for the construction of very large retaining walls and dams having very high lateral loads. Daniel Johnson dam 214m in Canada, Roseland dam 150m in France, Zeya dam 115m in Russia, Aguilera dam 89m, etc. are some examples of this kind of structure.
There are different forms of buttress structures. Depending on the purpose of construction, they can be classified as follows.
- To Maintain Lateral Stability
When we construct very tall walls, they become unstable if they are not laterally restrained by any element. Freestanding walls could be at risk of stability with the increase in height. In these kinds of instances, we construct buttresses to improve stability.
This kind of buttress wall can be seen very often in tall old structures.
- Retaining Structures
The buttress wall acts as the lateral load resistor while maintaining structural stability. For example, in a reinforced concrete buttress dam, we have a concrete wall facing the reservoir and stiffener walls connecting the vertical wall and the foundation.
The thickness of the vertical wall is reduced by the stiffener wall connecting it at a regular spacing. If a free-standing wall is constructed of such tall dams, it will become huge and will not be ably constructed.
Buttress dams are masonry or concrete constructions that often have sloping panels or arches supported by buttresses. In the Ambursen type, flat slabs bearing directly or on corbels at the upstream borders of the buttresses form the sloping plane that makes up the upstream face. A unique kind is a massive-head dam, where the face is created by extending the buttresses’ upstream ends till they meet, doing away with the requirement for a spanning deck slab.
Buttress Retaining Wall
Buttress retaining wall construction is very useful when there are limited spaces and there is a restriction in continuing the retaining wall foundation toward the retaining side.
Further, having a triangular wall section connecting the wall and the foundation reduces the thickness of the foundation and the wall. Further, the segment connected to the wall of the foundation is in compression. Since the concrete is good in compression, it is cost-effective to have a such element to transfer the load.
Analysis and the design of the buttress retaining walls can be done using computer aid software. The manual calculation would be a bit difficult with the structural arrangements.




