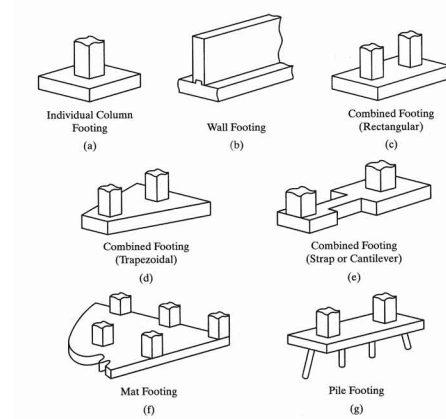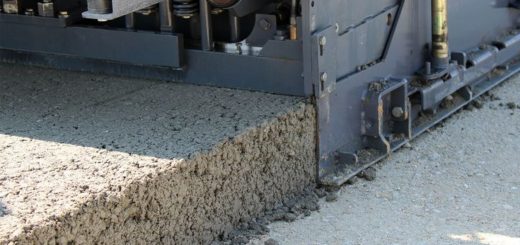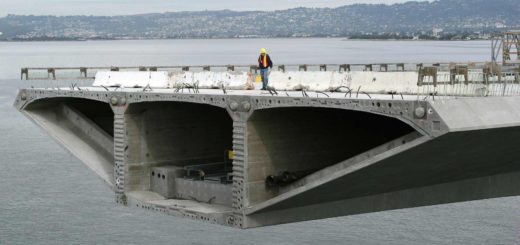Footing Construction important things to be aware
Footing construction is not always challenging unless the construction of the ground is weak. The construction can be done very easily when compared to the other types of foundations such as driven piles and cast in situ broad piles. However, there are challenges in the construction when weak soil is found.
What is Footing
Footing is a type of foundation constructed to support the structure. It is constructed on soil having an adequate bearing capacity.
There are different types of footings and they are selected based on the condition of the ground, structural requirements, and as per footing construction requirements.
Pad footing, combined footing, strip footing, strap footing, etc. are considered the different footing types.
Soil Type and Bearing Capacity Impact on Footing Construction
Footings are designed in such a way that the applied pressure in the serviceability limit state does not increase allowable bearing capacity.
Soil types significantly affect the footing design and footing construction. If the soil is weak, it reduces the bearing capacity and makes construction difficult.
Further, when the soil does not have the adequate capacity to bear the applied loads, ground improvement needs to be done. It is challenging for the contractor and also it increases the cost of the construction. In addition, the groundwater table also makes a considerable impact on the soil bearing capacity and footing construction.
Footing Sizing and Dimensions
Footing sizes are based on the allowable bearing capacity and the applied service load. Higher the applied load, the higher the area of the footing. Higher the allowable bearing capacity, the lesser the size of the footing.
The area of the footing can be calculated from the following equation.
Area of Footing = Column Service Load / Allowable Bearing Capacity
The thickness of the footing depends on the ultimate limit state loads. The bending design and the shear design under which we check the punching shear and vertical line shear, are the parameters considered for finalizing footing thickness.
Depth of Excavation of Footing
It is very important to decide the correct depth of excavation in the footing construction. There are some important factors to be considered when deciding the depth of vacation of the footings.
There are many factors to be considered as explained below to calculate the footing depth. Further, minimum depth of footing can be calculated from Rankine’s formula. The article, depth of footing could be referred to for further information.
- Type of soil
There are different soil layers and we need to place the footing on the correct soil layer that is not deteriorating. Topsoil layers are subjected to deterioration. Therefore, we need to excavate to a depth of around 900mm to avoid these soil layers.
It has to be decided at the site in consultation with the engineer.
- Geotechnical recommendation
Geotechnical investigations are done to determine the allowable bearing capacity. In the soil investigation report, the depth to which the excavation needs to be limited is provided.
- Groundwater Table
It is always advisable to avoid the groundwater table during footing construction. It affects the allowable bearing capacity of the soil.
In addition, it could also affect the durability of the structure. More importantly, it is very difficult to construct the footings when it is required to excavate beyond the groundwater table.
If a soil report recommends or if it is required to excavate beyond the groundwater table, backfilling above the groundwater table by using materials such as sand, and quarry dust, ABC could be done.
Footing Construction Procedure / Steps
- It is required to excavate to the correct depth as specified in the structural drawing.
- If you have excavated additional and the ground condition is acceptable, footing may be placed at that level. If required to fill again, backfilling soil shall be compacted adequately.
- Then screed shall be placed. Generally, concrete grade 15 is placed. The thickness of the screed is in the range of 50mm-100mm. It spends on the nature of the soil and shall be as per the approved drawings.
- The footing reinforcement net shall be placed on the cover blocks.
- The cover to the reinforcement is maintained in the range of 40-50mm generally. Depending on the condition of the ground, cover to the reinforcement may be increased up to 100mm required to protect against chemical attacks. The cover to the reinforcement is maintained in the range of 75-100mm for marine structures.
- The concrete pouring will be done after fixing the sideboards.
- Waterproofing is not common in footing construction. However, if the structure is at risk of corrosion, waterproofing may be done as recommended by the structural engineer.
Ground Improvement in Footing Construction
We do not find the lands favorable for construction. There are challenges in footing construction when weak soil is found. In those situations, it is advisable to carry out a soil investigation and get a recommendation for the design and construction.
There are different methods of ground improvement. The following article could be read for further information.
Some other Important Factors to be Considered in Foundation Construction
- Setting out
Setting out shall be done as issued structural drawings.
- Excavations
Excavation for footing shall be done as specified in the design drawings. The depth of the excavation shall be as indicated and engineers’ advice shall be taken where necessary.
- Curing of Concrete
Concrete shall be cured for at least 7 days. A suitable curing method shall be used during the construction. The following articles could be read for further information on curing.




